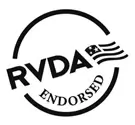
2403963 - 33' 2012 Forest River Wildcat w/2 Slides

(Floor plan is NOT drawn to scale. Length of vehicle is approximate. Buyer is responsible for verifying actual length. PPL Motor Homes compiled this list of features, specifications, equipment and options as a guide. No representation or warranties, either express or implied, are made as to the accuracy of the information herein. Please verify for yourself all items listed before purchase.)
PRODUCT DESCRIPTION
33' 2012 Forest River Wildcat w/2 Slides
Unique Floor plan With Curve appeal. This 2012 Wildcat By Forest River has an angled master bedroom suite with fireplace. Comforts include....Electric Landing Gear, 2 Slide-outs, 1 Ducted Air Conditioner, Double Door Gas/110V Refrigerator, Main Awning, CD Radio, Outside Speakers, 2 TVs, DVD Player, Microwave, 3 Burner Range and Oven. Nice 5th Wheel for all of your traveling comfort.
 | This 33' 2012 Forest River Wildcat w/2 Slides may qualify for the XtraRide Extended Service Contract exclusively endorsed by the RVDA. Don't let unexpected mechanical failures keep you from your next destination or hit you with a big unexpected expense. |






















